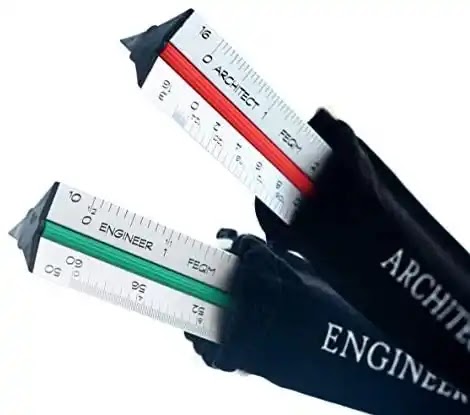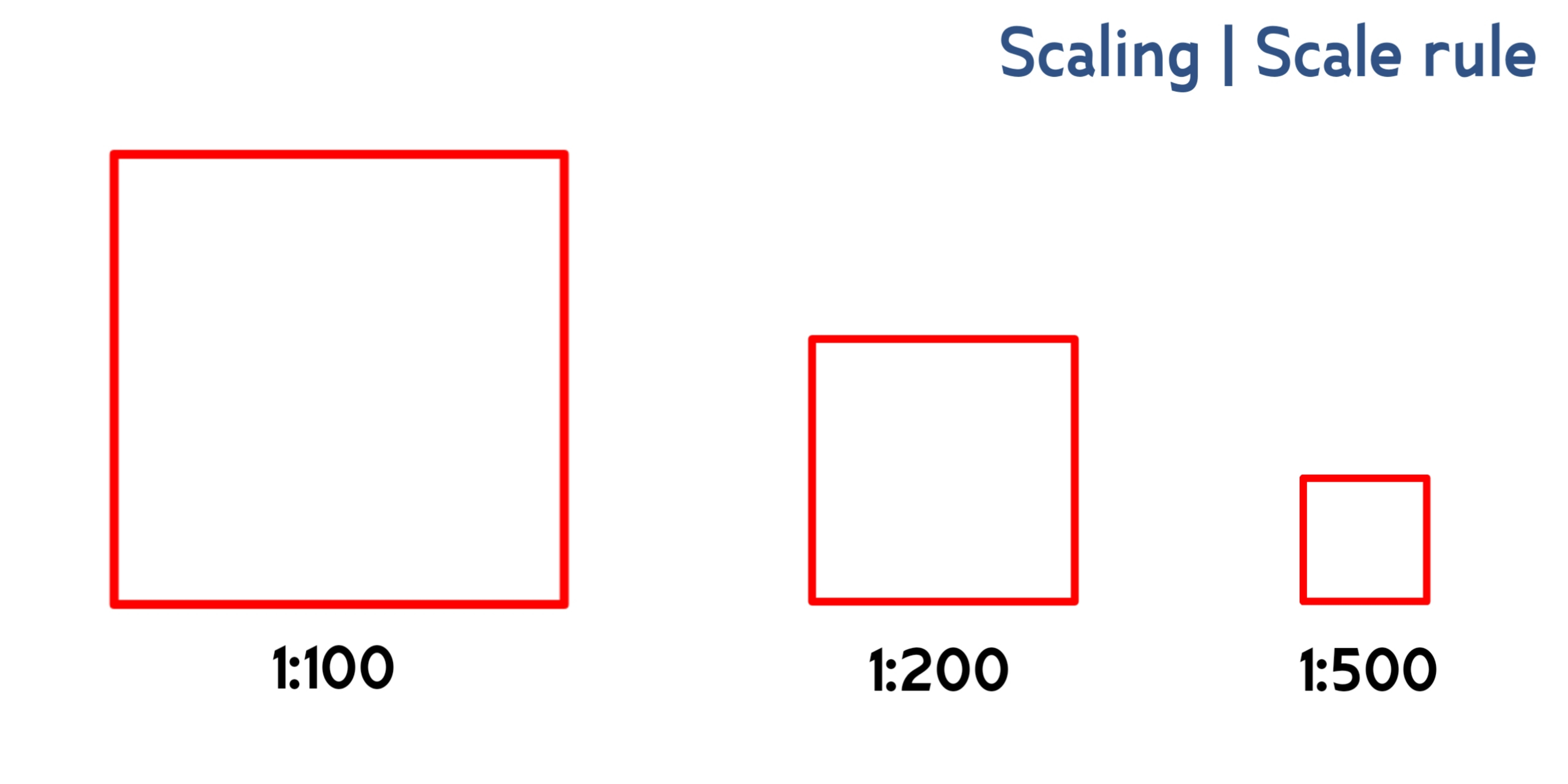Img source: Amazon, by FEQM
Scale rules are very important tools in the hands of Architects and Engineers especially during their period of studies.
Scales through scales rulers helps to either appropriately getting to paper something new or already existing.
It helps them translate their ideas on a paper with appropriate scale which makes it look proportional but then beyound that, it doesn't just look proportional but in a readable scales in respect to the dimensions involved.
Words you need to be familiar with to better understand this post:
1. Scale: scale in a technical drawing can be said to be a ratio of the linear dimensions of the representative drawing (on paper) to the actual real-life object drawn from. Hence 1:50 means that the length of "1" drawn on the paper will represent 50x the real-life object.
2. Scale ruler: This is a tool with standard calibrations used for transferring dimensions at a standard ratio of length. It is also use for measurement of length. It is used for scaling.
3. Imperial unit: This is a unit of measurement that was later dominated by the metric system. According to research, it is only practiced in three (3) countries currently. These includes: U.S, Liberia and Myanmar.
The imperial units for architects include: inches and feet.
4. Metric units: This is also another unit of measurement used in Britain and other countries apart from those mentioned within the imperial system as research may have it.
The metric units for architects in the metric countries include: meters (m), and millimeters (mm). But France is said to use meters (m) and centimetres (cm) mostly.
Important notice: Many may have had issues differentiating between the architecture and Engineering scale rulers, this might be because architects' scale rulers have different looks due to the different S.I units (metric and imperial) used by different countries.
Because of the mentioned reason, the calibration may differ for an Architect's scale rulers for some countries to that of others.
You can now have a seat, let's clear the air to help you understand better.
Note: if you are just here for the difference between Architectural and Engineering scale rulers or scaling in general, simply scroll down this post to that section.
Scaling and Scale rules
Fig1.
You must have heard or come across the terms to "scale-up" or to "scale-down"; though scaling has different meanings in different fields but in architecture or engineering, it helps to present drawings in different sizes in respect to different scale units (calibrations) while maintaining proportions and dimensions.
Example: on the above image (fig1) are three different sides of a scale rule, the first is 1:10 (one is to ten) and can also be used as scale 1:100 (one is to hundred).
The second is scale 1:20 (one is to twenty) and can be used as 1:200 (one is to two hundred).
Same with the last which is scale 1:50 and can also be used as 1:500.
What does this scales mean? For instance let's pick scale 1:100 (one is to hundred). It means that each "1" of the calibration will be counted as "100."
Let's say I have a box of 2000 mm, am saying let "1" calibration on my scale ruler represent 100 mm.
Meaning that to draw 2000 mm on my paper I will measure and draw "20" (20 x 100 = 2000) calibration points from the scale ruler.
Again, if I want to draw line of "300 mm" dimension, we will count three on the calibrations (which is, the third calibration line will be our "300 mm").
Furthermore, the above image has dimension lines (red) showing 2000 millimeters on each of the scale using scale 1:100 for the first, 1:200 for the second and 1:500 for the third respectively.
You should notice that the bigger the scale the smaller the line, why?
Fig:2
Let's take the US currency (dollar) denominations to explain this: 2000 dollars in different denominations will be for $10 (200 notes), for $20 (100 notes), and for $50 (40 notes).
You see, the bigger the denominations the smaller the notes, this is similar to scaling, the bigger the scale the smaller the drawing.
But then proportions are maintained in appropriate scaling.
To explain further: just similarly to the way you can take a full picture of maybe a friend with a smartphone and you see the whole body of the individual shrink in the phone's screen with appropriate proportion.
And similarly a good artist can even dare to from the picture of say a person draw either a larger or smaller sized portrait of the same image all in proportion to the picture drawn and all these (both the picture and artwork) still look like the person drawn.
This is the same way an Architect or engineer mostly have to visualize structures (huge or small) imaginatively or otherwise and they will have to communicate these through drawing(s) using scales.
And because these structures are mostly massive to be compared with the paper or whatever they want to communicate the idea with; considering standards, they have to shrink these massive structures on any chosen portable material (say paper) to allow easy readings.
To achieve this in the case of an architect these ideas of his are most times first put down in sketches to get the overview, to avoid forgetting it, to have a guide when using scale, etc.
Then he picks a scale to use based on how massive the project is and usually this is expected to be printed on a portable paper.
Scale helps to make the drawing readable by any other person who can read the such scale either metric or imperial.
This means that whether or not the architect or engineer is around, their scaled drawings can be used to produce/create/build/bring-to-life what they have designed with possible high level of accuracy.
Use of Architects scale ruler
An Architects scale rule is an object used to measure linear distance and create proportional linear measurement.
The common ruler are also used to measure distance but an Architects scale ruler is more special and has more features and functions than a normal ruler.
It is also used to read/determine the accurate measurement of a distance of a scaled drawing.
Architects use scale ruler for different things from measuring to be able to shrink real life drawings that are big into much smaller drawing.
A scale can also be used to achieve the appropriate dimension a straight line and most measurement and architectural drawing are done with the architect's scale.
Scale rulers have sharp edges and machine divided markings (calibrations) that help show points that are necessary for measurements.
They can shrink a real life building that covers miles of land into a simple A4 paper with a measurements of your choice ranging from 1:50, 1:100 (metric); 1/4":1' 1/8":1' (imperial).
These are multiple units of length, the bigger the scale the smaller the drawing and the smaller the scale the bigger the drawing, that means that 1:50 is bigger that 1:100 and 1:200 is smaller than 1:20 in the metric system.
Like in cases where you need to detail a room using a scale rules you can enlarge that particular room up and then give the proper detailing of the space, scale rulers are also used in case of working drawing or renovation.
Example: in cases of interior design they are used to properly resize a drawing and give the desired arrangement or view.
A scale ruler has different types the triangular prism and bevel scale rule. The triangular scale is more widely used and known, it is better in many ways as you can find six to twelve scales on one rule without needing additional rule.
They were usually made of wood but as the technological age kept growing a more fancy and suitable material were need and now they are made of different material from plastic to aluminum which have them a unique form, it has six (6) sides with different ratio ranging from 1:100, 1:50, 1:200, 1:10, 1:75, 1:25, (metric) this are measured in millimeters and centimeters (six to twelve scales).
The bevel is rarely used nowadays they are usually flat with two or four sharp edges, the bevel has three different type, two-bevel has two sharp edges with the bevel on each sides, four-bevel has four sharp edges with four bevel, opposite-bevel has two sharp edges that are opposite each other (that is there are one bevel on each side of the scale rule which are represented with tickswhich represent numbers) this measurement can also be converted to other unit (imperial: inches and feets).
The Architects scale ruler is a very important instrument and is a must have for every architect at least during studies, because cause every drawing must be carefully measured and accurately setout to avoid mistakes.
There are two different scale rulers for architects based on the system of measurements (imperial and metric) used in different countries as mentioned above.
Metric Scale Ruler
Fig:3
Imperial Scale Ruler
Fig:4 - Img source: UNT with TEA
The above fig:4 is of the imperial system calculated as 1/8"=1' meaning that if you are producing a floor plan and wish to draw a wall of 10feet, you will then need to mark or 10/8 inches on the scale ruler.
For residential buildings, scale 1/4"=1' is used for marking floor plans.
And for commercial buildings, scale 1/8"=1' is used if the floor plan is huge that it doesn't fit into the required paper size.
Use of the Engineers scale rule
An engineering scale ruler is used or is necessary for measuring every part of a drawing of a scaled design in an engineering drawing, blueprint, architectural drawing, orthographic projection or isometric projection.
The architect's scale and the engineers scale are almost the same thing with little or no difference.
Both flat and triangular scale ruler can be used to achieve the desires measurement, just like the architect scale ruler they are fully divided and can measure accurately.
The small tick marks between the whole number indicate the individual units on the scale. It is also used to shrink drawings down to a smaller size.
As we mentioned earlier the scale ruler architects used in the metric countries are mostly called the engineering scale ruler.
And after some research we come into a conclusion that in engineering the same scale ruler is used both for the metric and imperial systems but the units remains different respectively.
This is it: using scale 1:10 for example; while the matric countries use 1 for 10 milimeters. The imperial countries use it as 1"=10' (1 inches for 10 feet).
In conclusion the engineer's and the architect's scale ruler are the same (especially in the matric) or almost the same thing which ever one you have will all serve the same purpose.
But you must play by the unit standards. And again the choice of scale differs to meet their respective purposes. The larger the project the need to scale down the more. And to scale down means to choose a bigger scale.
Architectural scale is usually used to show small detail while that of an engineers scale is used for large infrastructure project or general land planning purposes. It might be hard at first to learn how to use it but once you use it regularly you will become used to it.
Your turn!
Let's hear what you have to say in the comment box.












No comments:
Post a Comment
Don't Forget to Let us Know What you Think About this Post in the Comment Box.